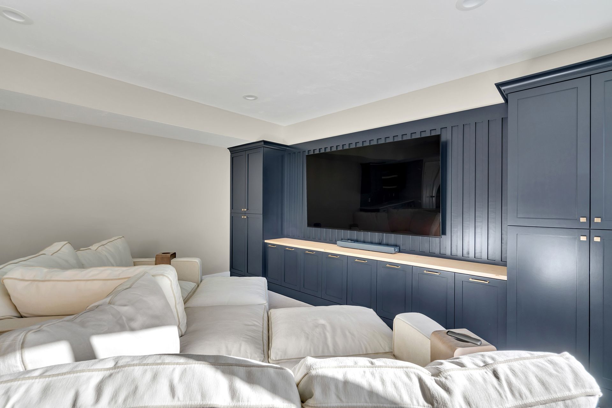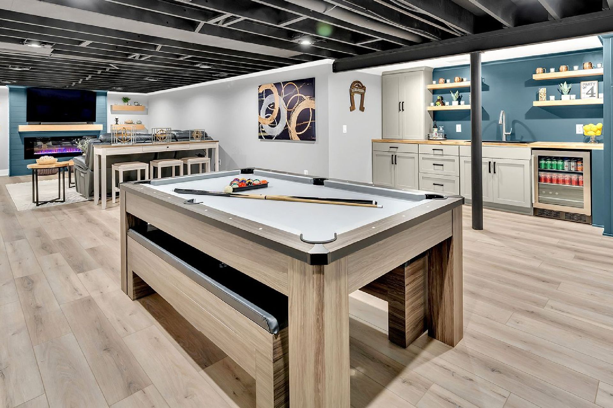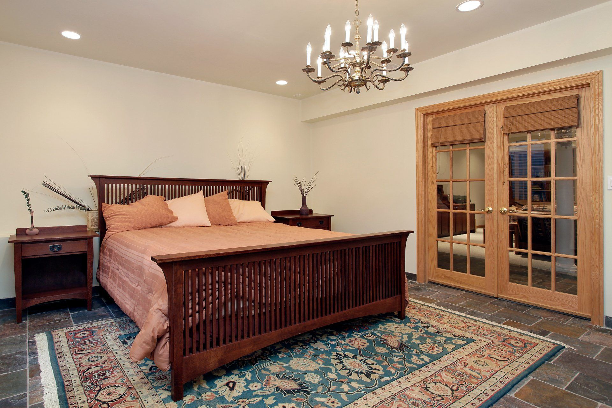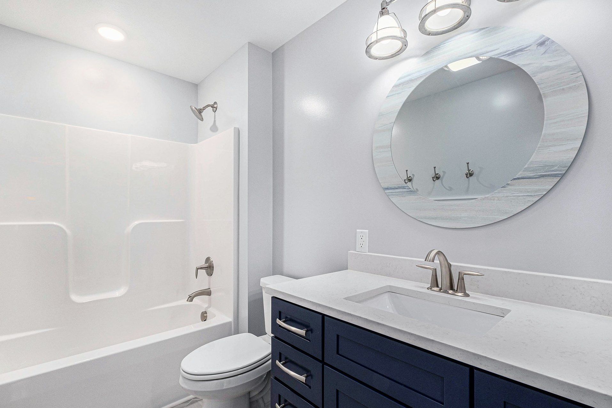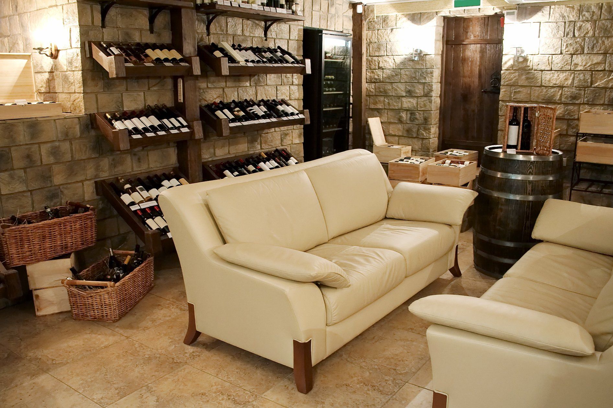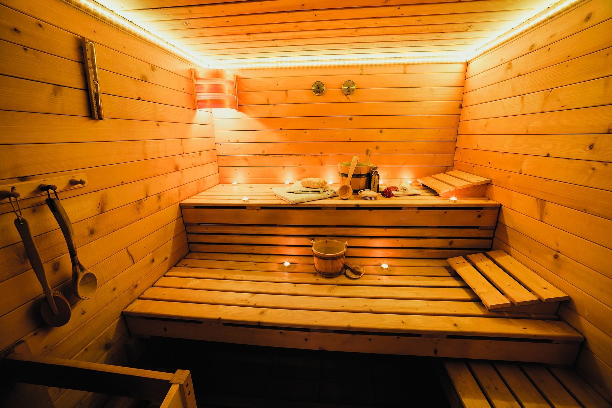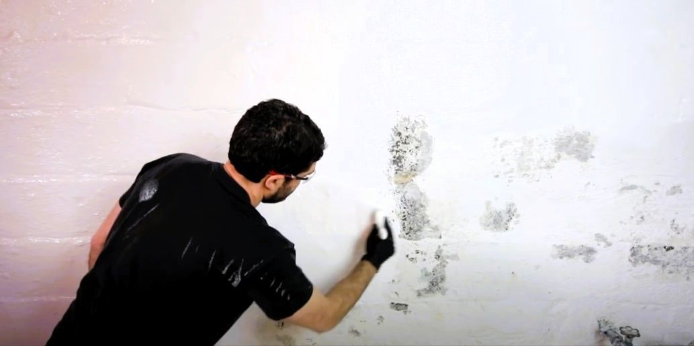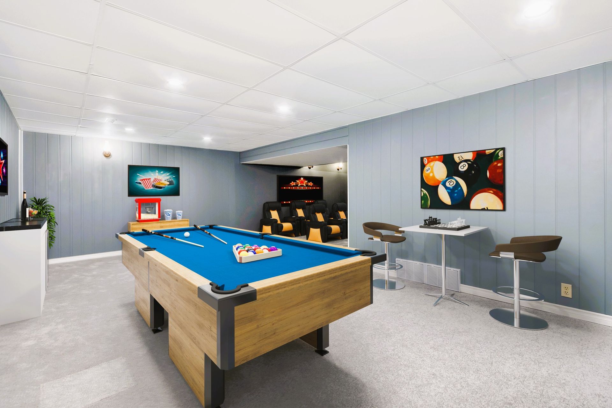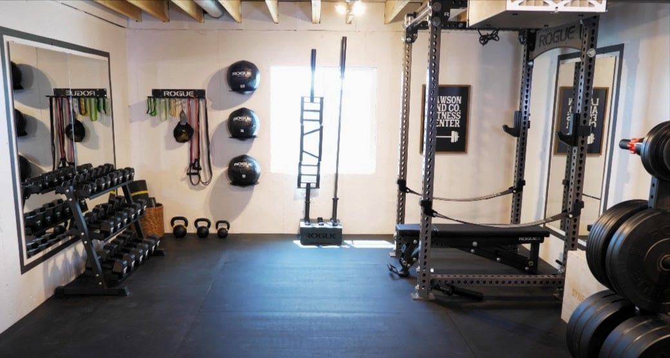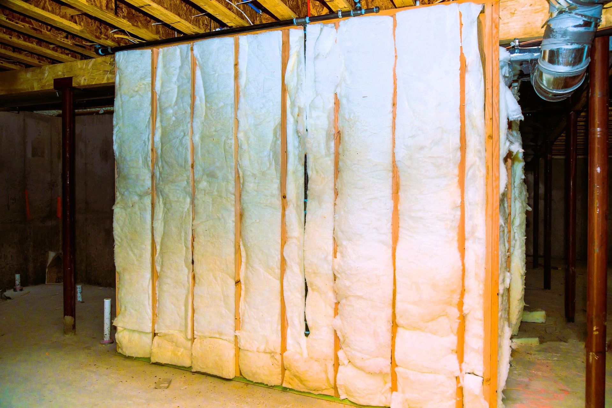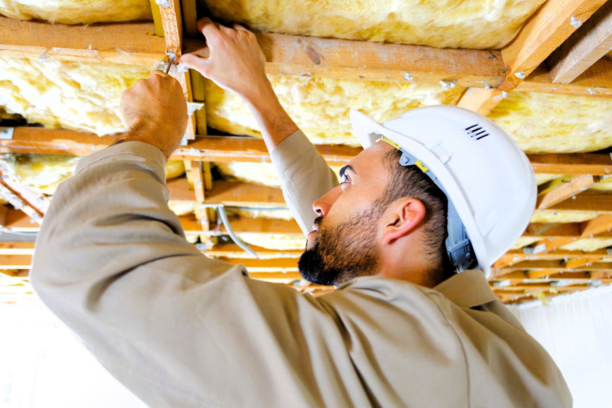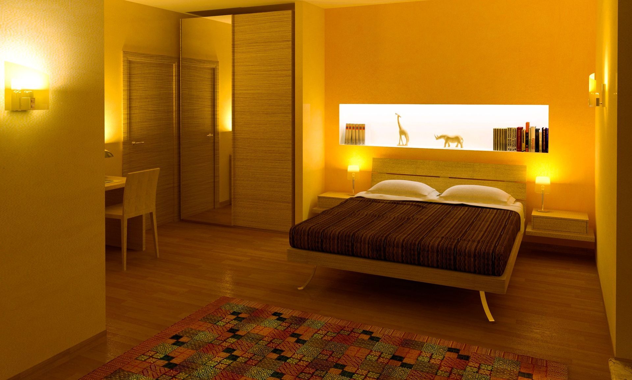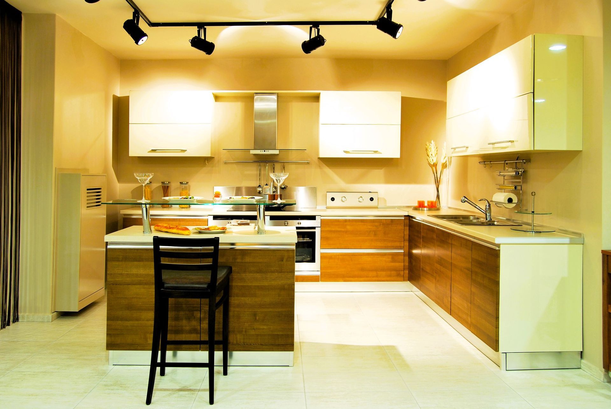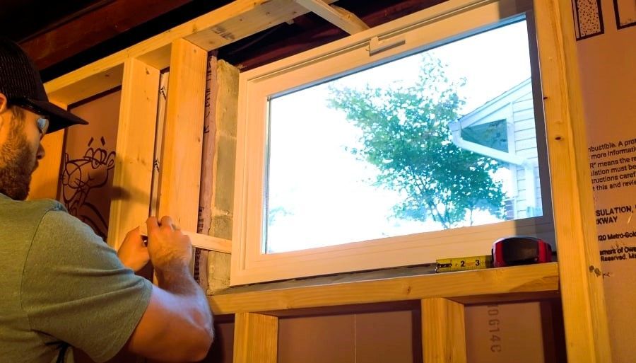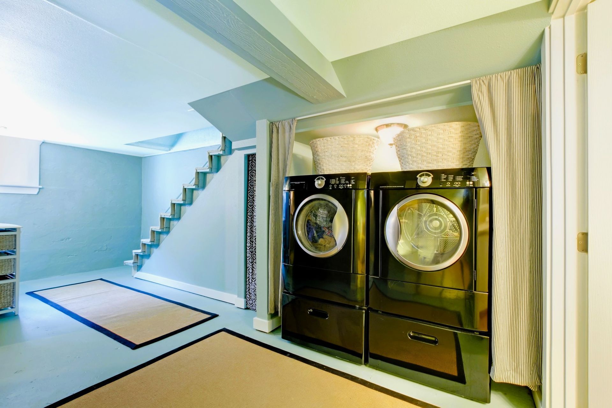Things to Consider for a Basement Kitchen to Avoid Costly Mistakes
Key factors to consider when designing your basement kitchen to avoid costly mistakes
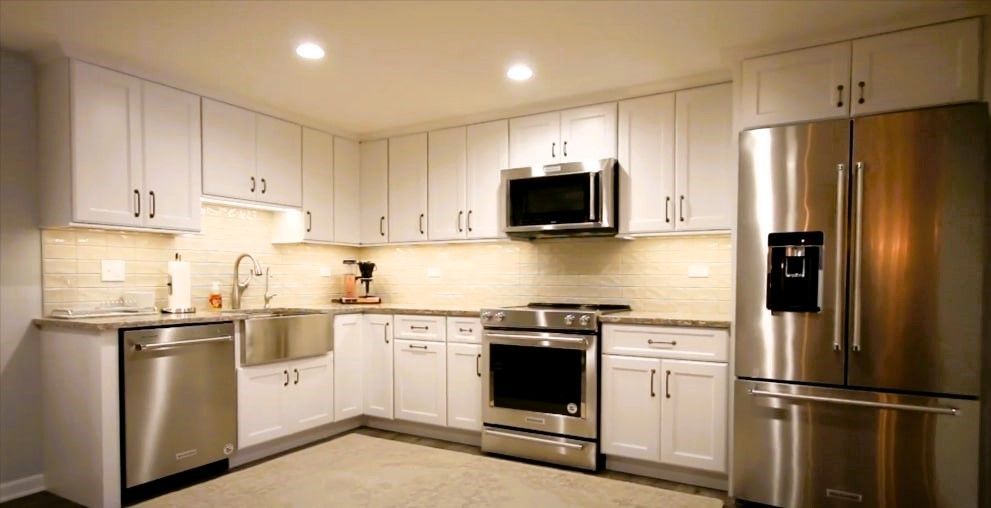
Turning your basement into a kitchen can be an exciting project that increases your home's value while providing a unique space for culinary exploration and social gatherings. Whether you're a homeowner wanting to make the most of your space, a renovation fan seeking new challenges, or a kitchen lover dreaming of flavorful adventures in a fresh setting, this guide is for you.
In this comprehensive blog post, we'll examine the key aspects of planning and building a basement kitchen. From addressing layout difficulties to hiring professional help, we'll cover the top ten considerations to ensure your basement kitchen is both practical and stylish.
Basement Kitchen Layout Obstacles
When planning a basement kitchen, focus on the layout. Basements can have challenges like low ceilings, awkward angles, and limited lighting, which affect how you place appliances and cabinets. Start by measuring the space accurately and trying out different layout options. Use the work triangle idea, placing the sink, stove, and fridge close to each other for better efficiency and comfort. Make sure there is plenty of space around doors, windows, and stairs for easy movement. Include structural features like columns or beams in your design instead of letting them be obstacles. Smart placement of furniture and fixtures can greatly improve the space.
Plumbing, Electric, and Gas Considerations
Planning a basement kitchen involves some important steps. First, think about the plumbing, electrical, and gas systems. These are key but can be more challenging in a basement. Check your plumbing; adding pipes downstairs can be tough and might need expert help. Make sure the drainage works well and fix any damp issues.
For electricity, ensure there's enough power for all kitchen gadgets. You might need to upgrade the electrical panel. Follow local rules to avoid problems. If you're using gas appliances, extend gas lines carefully. Only certified professionals should do this to ensure safety and meet local laws.
Exhaust and Ventilation
Good airflow is important for a basement kitchen to keep away bad smells, smoke, and moisture. Without it, the kitchen can be uncomfortable and might get moldy.
One way to solve this is by putting a range hood over the stove. Pick one with a strong fan that blows air outside. If that's not possible, get a ductless hood with carbon filters to get rid of smells and grease.
Also, think about adding fans and air purifiers to your kitchen. These help keep the air clean and ventilated, making sure your basement kitchen stays fresh.
Safety Considerations
When building a basement kitchen, focus on safety. Think about fire dangers and slip risks to keep the cooking area safe. Install smoke and carbon monoxide detectors connected to your home’s alarm system for safety.
Good lighting is key. Bright spaces prevent accidents and make cooking easier. Use different lights like under-cabinet, ceiling, and hanging lights.
Pick flooring that resists slips and fires, like ceramic tiles or vinyl planks. Avoid carpets because they can catch fire easily and are hard to clean.
Appliance Selection
Choosing the right appliances for your basement kitchen is key for making it practical and efficient. Consider the size and capacity of each appliance so they fit well in your space and meet your cooking needs. Look for appliances that save space, like a microwave that can also be used as an oven. A slim dishwasher and a small fridge can help you make the most of your space. Also, pick energy-saving appliances with Energy Star labels to save on bills and be kinder to the environment.
Counter Space and Cabinetry
Having enough counter space and smart storage is key for a good kitchen. In a basement, where space is limited, it's important to use every inch wisely. For additional counter space, you can add an island or peninsula. These can also serve as a dining area or a social spot, making your basement kitchen more versatile. For cabinets, choose tall ones that reach the ceiling to get the most storage. Use pull-out shelves and organizers to make the best use of space. Open shelves can show off dishes and add a nice touch to your kitchen.
Light and Color Choices
Basements often don't get much natural light, so it's key to choose lighting and colors that brighten the space. A well-lit kitchen with matching colors creates a cheerful feel. Use different kinds of lighting: general, task, and accent, to light up your kitchen. LED lights save energy and come in many styles. Put lights under cabinets to shine on cooking areas.
Choose light colors like white, beige, and pastels for walls, cabinets, and countertops to reflect light and make the room seem bigger. Add pops of color with accessories and decorations for extra style.
Ceiling and Flooring Options
The look and feel of your basement kitchen depend a lot on the ceiling and floor. Choose materials that are strong, easy to clean, and nice to look at. For the ceiling, consider using drop ceilings or drywall. Drop ceilings make it easy to reach pipes and wiring, while drywall gives a smooth finish. When picking flooring, go for options that resist moisture and are durable. Ceramic tiles, vinyl planks, and sealed concrete are great choices since they handle water well and don't need much upkeep.
Local Building Code Compliance
Following local building rules is very important for any renovation work. When making a basement kitchen, there are safety and legal rules to follow. Before starting, check local rules and get the needed permits for plumbing, electrical work, ventilation, and fire safety. Not following these rules can lead to fines and costly changes. Hiring licensed professionals can help make sure your basement kitchen meets the rules and help with getting the permits.
Professional Help
DIY projects can be rewarding, but building a basement kitchen often needs expert help. Hiring experienced contractors and designers makes the process smoother and more efficient. Professionals can prevent expensive errors and ensure quality outcomes. They offer useful tips based on their experience. Look for experts with successful basement projects. Check reviews, ask for references, and get several quotes to choose the best fit for your project.
Additional Considerations
In addition to the main ideas, here are extra tips for your basement kitchen:
- Insulation and Sound Control - Good insulation helps keep the basement kitchen comfortable and reduces noise from appliances.
- Ventilation and Fire Safety - A strong exhaust fan is important for airflow and fire safety. It helps remove smoke, smells, and moisture.
- Lighting and Furniture Choices - Improve your basement kitchen with good lighting and furniture. Use lights under cabinets, adjustable chairs, and small tables for better use and look.
Conclusion
Designing a kitchen in your basement can be exciting and rewarding, adding value to your home. By tackling the unique challenges and using the tips in this guide, you can make a space that is both useful and nice to look at. Remember, planning carefully is key to success. A well-made basement kitchen can be just as enjoyable and functional as one on the main floor. For expert help,
reach out to Grand Rapids Basement Pros to make your dream a reality.

